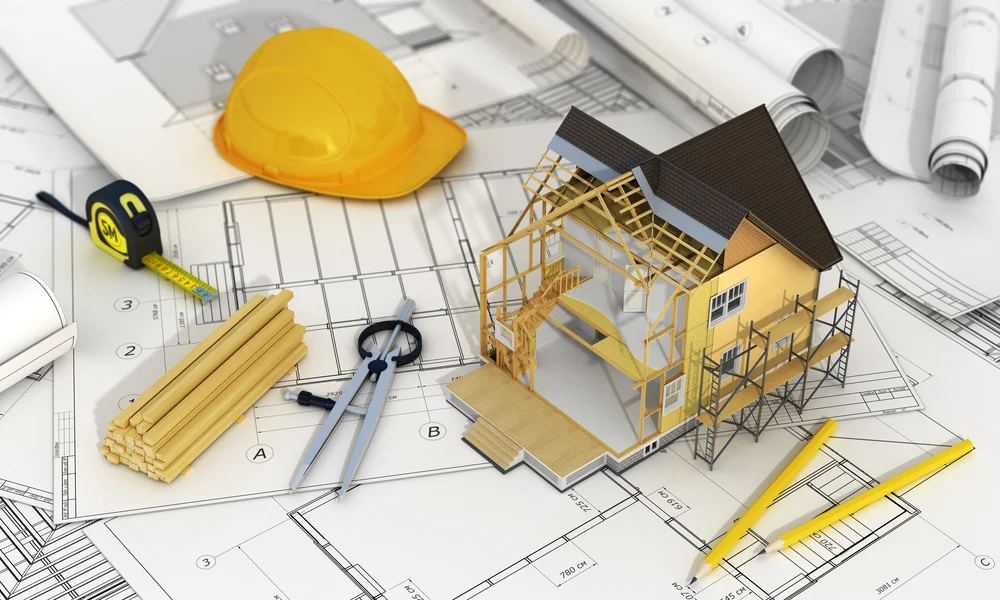Steps Involved in a Commercial Construction Project

Constructing a commercial building is no easy task. There are various complexities involved in the project that can overwhelm new construction firms and inexperienced employees. The commercial construction sector had seen a downfall due to the pandemic. But, it is slowly bouncing back.
If you are new to commercial construction, not having the right approach can hamper your business. It can lead to below-par construction, delays, and other issues. These all can lead to financial and reputational losses for your company. You might even have to shut stores due to one failed project.
Thus, to help you out, we have provided information regarding five important steps of commercial construction. Being knowledgeable of them can help you successfully complete your project and lead you to the path of growth and success.
Choosing the Location
It is one of the first and most important decisions you need to make for the project. The location can be a primary factor in whether you will get good returns on the project or not. Some factors you need to consider while choosing the location are:
- Access to clients, employees, and customers
- The surrounding neighborhood
- The zoning of the location
- Water, sewerage, and utility in the area
- Platting and re-platting
- Soil condition at the site
- Required environmental clearances, if any
- Any dispute or mortgage over the plot
- Availability of construction workers, including laborers, welders, painters, licensed commercial electricians, etc.
Determining the Budget
On average, the per square foot cost of a commercial building ranges from sixteen to twenty dollars per square foot. The cost can rise to forty dollars per square foot based on various factors. Based on your project scale, location, and various other factors, you need to determine the project’s budget.
Having a budget also helps keep in check construction costs and prevents the project from going overboard financially. You can easily compare the actual costs with the budget costs to see if any area is making you spend more than you planned to.
Creating the Design
Next, you have to get in touch with architects to define the intentions or goals of the project. It also helps get you a clearer picture regarding the construction cost based on the architect’s design. The designing phase consists of the following tasks:
- Designing the various components of the building.
- Determining the cost of construction with the approved design.
- Determining the building’s orientation to utility connections.
- Creating a project timeline and the construction phases.
- Creating legal contract documents required for the construction to start.
Next, you will have to assign roles and responsibilities to different individuals, other than the architect and contractors, based on their job profile. For example,
- the structural engineers responsible for the structural design,
- the on-site engineers who will make sure that the construction is carried out as planned,
- the electrical engineers responsible for electrical design and layout, and others.
Completing The Pre-Construction Processes
Before you can finally start with the construction, there are many legal and other tasks that you need to complete. They include:
- Obtaining the building permit
- Obtaining various insurances, such as Builder’s risk insurance and workers’ compensation insurance
- Establishing the construction team
- Procuring the construction materials,
- and other aspects required to start the construction.
You may end up spending too much time in these processes. Hence, you should create a roadmap regarding how and when these processes will be done.
Starting with the Construction
Once all the pre-construction procedures are completed, you can begin with the construction work. The construction phase can be divided into seven steps. They are:
- Site preparation – This further includes site excavation, laying utilities, constructing temporary structures for material storage, and marking spots for various construction activities.
- Laying the foundation – This includes laying the sub-structure, or the building’s foundation, including piles or columns.
- Framing the structure – This involves the construction of slabs, beams, and columns.
- Laying the roofing, electrical lines, plumbing, HVAC, etc.
- Constructing the interiors such as the partition walls and flooring.
- Finishing the exterior work such as plastering and painting the structure externally.
You need to periodically check the construction process to ensure that it is being carried out as planned. Any unnoticed mistake can lead to serious trouble later, including financial and legal issues. It can also set you back significantly in working hours, as you will need to demolish any wrong construction and creating a new one.
Constructing a commercial building involves multiple steps and good collaboration and communication between different parties. Thus, you need to be on top of your people, time, and money management skills to make sure that your construction project commences and completes as planned, resulting in huge profits.






