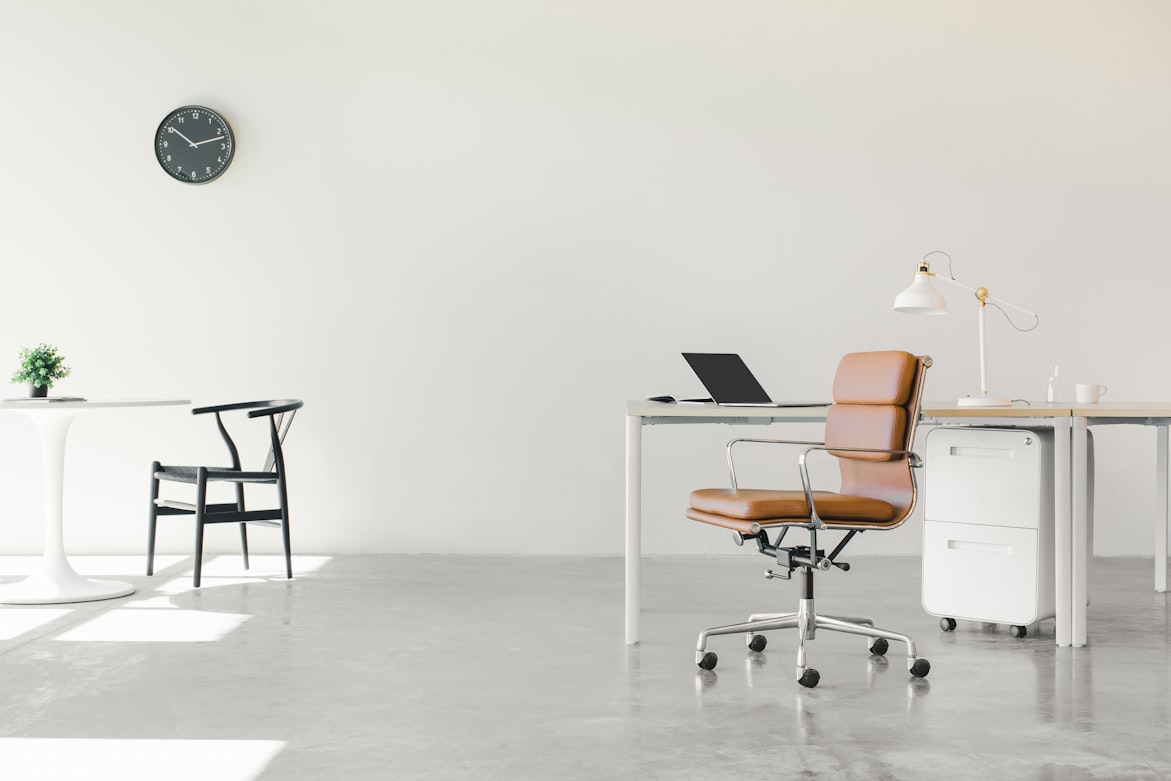The Main Mistakes When Designing an Office

Our performance and efficiency are highly dependent on the setting we work at. A single thing that distracts us or makes us feel uncomfortable can significantly reduce our performance. Therefore, it is critically important to plan and organize our office in the right way. In this post, we have analyzed the most common mistakes in the design and decoration of a study. Take note and create an office setting that works best for you!
Think About Functions of the Room
When calculating the minimum area for an office, we recommend that you take into account the additional functions of the room. If a recreation area is also planned in it, then making the room too narrow is a no-go decision. Otherwise, you will get the most uncomfortable space, poorly suited for both full-fledged work and normal rest. That’s why it is strongly recommended to plan every inch of the room before starting the decoration or furnishing of the area. In order to use every corner of the room in the most effective way and create a stylish office setting, then virtual staging will come in handy. With the help of a special program, you can not only plan the use of space ergonomically but will also make the interior stylish.
Find the Right Desktop Space
It often happens that people try to put the table right next to the window or move one side to the wall. Of course, there is some common sense in this move, given considerations of saving space or bright daylight. But it is best to position the table so that it can be approached from both sides. In addition to comfort and convenience, this has another important benefit. A workplace with a table not along the wall but at a certain distance from it visually makes the room more spacious and “airy.” And if you put the table diagonally, you can give the space dynamics and make it less static and boring.
Consider Concealed Wiring & Sockets in the Floor
When choosing a table, it is extremely important to take into account in advance the technical equipment that you will use behind it. You should think about whether it will be a stationary computer / monoblock, laptop, tablet, or sketchbook. Today, desks are produced with the ability to remove the wiring in the countertop and pass the wires through special cable channels embedded in the furniture. Most often, such models are visually inferior to those that do not have this option. The sockets in the floor will help to save the situation when the table is not against the wall but in the center of the office, for example.
Decide on the Lighting: Daylight vs Artificial
Daylight is the most comfortable for the eyes, and therefore the desk is usually placed as close to the window as possible. If you work a lot with handwritten documents or draw, then the workplace should be positioned so that your hand does not block the flow of light. At the same time, it is important to take into account your individual characteristics (for example, whether you are left-handed or right-handed).
When organizing artificial lighting in the office, it is highly recommended to use several multi-level sources of light. Consider having overhead and local light – both in the writing desk area and in the recreation area, close to an armchair or sofa, in the corner of the room, or opposite from the workplace.
Of course, it is possible to ensure proper lighting of the workplace not only with the help of a traditional table lamp but also with the help of a sconce or a floor lamp. We recommend using lamps with adjustable height and angle of rotation of the shade for this purpose. In the area farthest from the table, you can also put a floor lamp or hang a sconce for local lighting. Besides that, you will need an overhead light when cleaning a room in the evening or just to create a bright, comfortable environment at any time of the day.
Organize Storage Areas
One of the primary tasks in designing a workspace is to properly organize the storage of papers and business documents. Depending on whether you are organizing a stationary office or a temporary home office, you can choose different options for organizing storage areas. It can be a chest of drawers, shelves, wardrobe, etc. The shelving unit is also well suited for home libraries, displaying personal collections, and decorative items.







