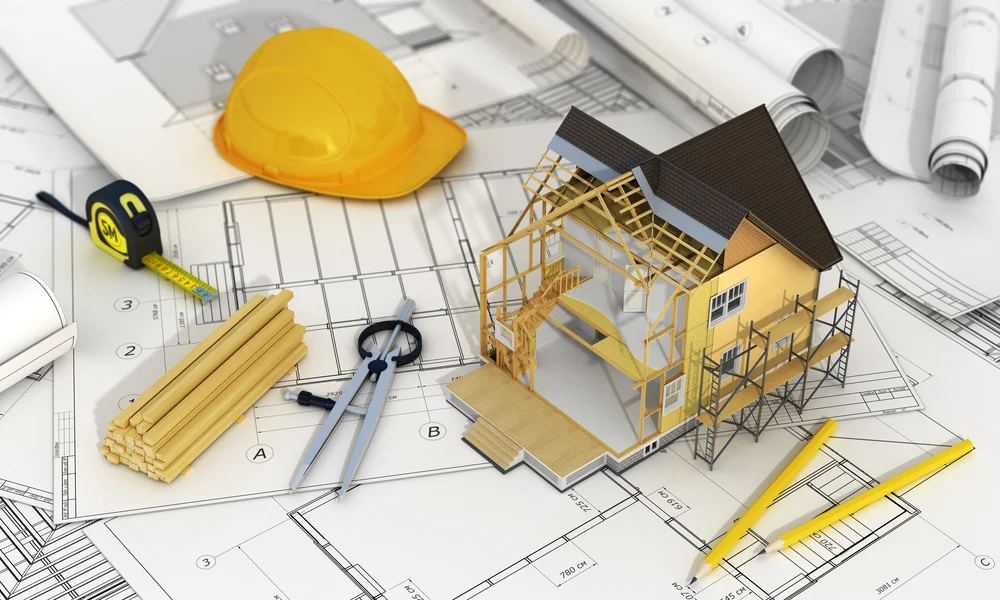Software to Design Your Home in 3D: The Ultimate Guide

If you’re planning to build your dream home or renovate your current one, using a software to design home in 3D is a great way to visualize your ideas before they become a reality. With a plethora of options available, it can be overwhelming to choose the right software that meets your needs. In this article, we’ll explore the best software to design your home in 3D, their features, and how they can make your dream home a reality.
Understanding 3D Home Design Software
Before we dive into the best software to design your home in 3D, let’s first understand what 3D home design software is. It is a computer program that allows you to create a three-dimensional model of your home or room. These models can be as detailed as you want, from simple room layouts to full house plans with furniture and landscaping.
The Benefits of Using 3D Home Design Software
There are several benefits to using 3D home design software, including:
- Visualization: With 3D home design software, you can visualize your ideas in a realistic way before implementing them.
- Saves Time and Money: By using 3D home design software, you can make changes to your plans before construction begins, which can save you time and money in the long run.
- Collaboration: 3D home design software makes it easy to collaborate with your architect or builder.
- Accuracy: 3D home design software allows you to make accurate measurements and adjust your plans accordingly.
The Best Software to Design Your Home in 3D
Now that we understand the benefits of using 3D home design software, let’s take a look at the best software available.
1. SketchUp
SketchUp is a user-friendly 3D modeling software that is perfect for beginners. It has a simple interface that allows you to create a 3D model of your home quickly and easily. SketchUp offers a free version and a pro version with more advanced features.

2. Home Designer Suite
Home Designer Suite is a comprehensive software that offers a wide range of features. It allows you to create a 3D model of your home, design the interiors, and even plan the landscaping. Home Designer Suite is a paid software, but it offers a free trial version.
3. Sweet Home 3D
Sweet Home 3D is another user-friendly software that allows you to create a 3D model of your home. It offers a wide range of features, including the ability to add furniture and fixtures. Sweet Home 3D is a free software.
4. RoomSketcher
RoomSketcher is a web-based software that allows you to create a 3D model of your home from any device. It offers a wide range of features, including the ability to create floor plans and design the interiors. RoomSketcher offers a free version and a paid version with more advanced features.
Tips for Using 3D Home Design Software
Here are some tips to make the most out of your 3D home design software:
- Take your time to learn the software and its features.
- Start with a simple design and gradually add details.
- Use the software’s measurement tools to ensure accuracy.
- Don’t forget to add furniture and fixtures to your design to get a realistic idea of how your home will look.
Conclusion
Using a software to design your home in 3D is an excellent way to bring your dream home to life. Whether you’re a beginner or an expert, there are several software options available to meet your needs.






